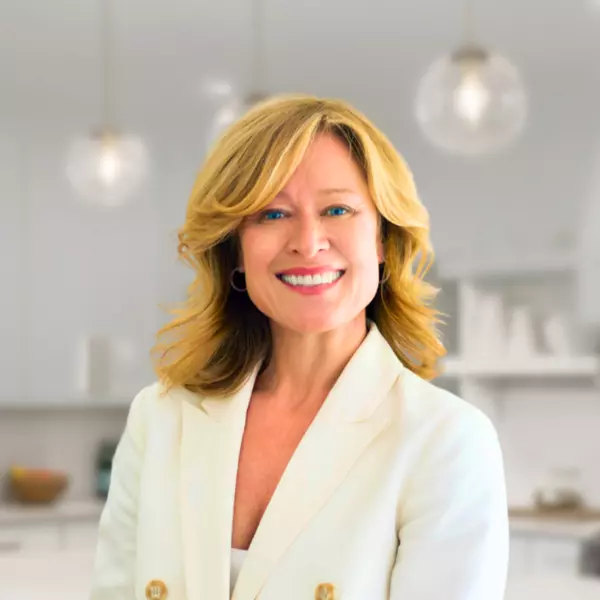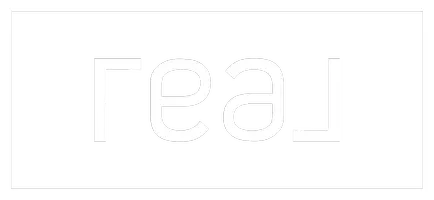For more information regarding the value of a property, please contact us for a free consultation.
Key Details
Sold Price $985,000
Property Type Single Family Home
Sub Type Single Family Residence
Listing Status Sold
Purchase Type For Sale
Square Footage 2,500 sqft
Price per Sqft $394
Subdivision Wantagh Woods
MLS Listing ID 865032
Sold Date 09/04/25
Style Colonial
Bedrooms 4
Full Baths 3
HOA Y/N No
Rental Info No
Year Built 1951
Annual Tax Amount $18,333
Lot Size 7,030 Sqft
Acres 0.1614
Lot Dimensions 73x95
Property Sub-Type Single Family Residence
Source onekey2
Property Description
Expanded and updated with great space, full basement, sweeping yard and amenities galore! A Spacious floor-plan boasts main level 2nd Primary ensuite,cozy living room,dining room and a beautiful big eat in kitchen.The full finished basement offers wonderful relaxing space with a separate laundry room, home office, storage, cedar closet and a pantry. But in this great property its all about the upstairs; On one side is a cozy den/bedroom/home office while the other side features a primary so big it might just have its own zip code-super King sized with dressing area,lounging area,2 walk in closets and a fabulous spa bath! Add to all this 2 zn CAC,vinyl siding,whole house generator,bi level trex deck, double attic storage, in ground sprinklers, 200 amp electric,gas and a new forced air system and you have the home of your dreams.Nestled in the prestigious Wantagh Woods area this Superior custom home will not disappoint.
Location
State NY
County Nassau County
Rooms
Basement Finished, Full
Interior
Interior Features First Floor Bedroom, First Floor Full Bath, Eat-in Kitchen, Entrance Foyer, Formal Dining, Granite Counters, High Ceilings, His and Hers Closets, Primary Bathroom, Master Downstairs, Open Floorplan, Pantry
Heating Forced Air, Natural Gas
Cooling Central Air
Flooring Combination
Fireplace No
Appliance Cooktop, Dishwasher, Dryer, Oven, Range, Refrigerator, Washer, Gas Water Heater
Laundry In Basement
Exterior
Parking Features Driveway
Fence Back Yard, Fenced, Vinyl
Utilities Available Electricity Connected, Natural Gas Connected, Phone Connected, Sewer Connected, Water Available, Water Connected
Garage false
Building
Lot Description Back Yard
Sewer Public Sewer
Water Public
Structure Type Vinyl Siding
Schools
Elementary Schools Contact Agent
Middle Schools Wantagh Middle School
High Schools Wantagh
School District Wantagh
Others
Senior Community No
Special Listing Condition None
Read Less Info
Want to know what your home might be worth? Contact us for a FREE valuation!

Our team is ready to help you sell your home for the highest possible price ASAP
Bought with Exit Realty Achieve


