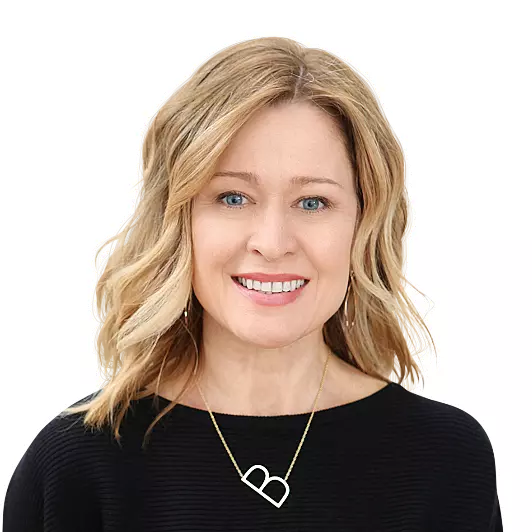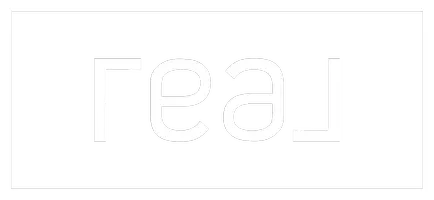For more information regarding the value of a property, please contact us for a free consultation.
Key Details
Sold Price $630,000
Property Type Single Family Home
Sub Type Single Family Residence
Listing Status Sold
Purchase Type For Sale
Square Footage 2,215 sqft
Price per Sqft $284
Subdivision Boniville Sec C
MLS Listing ID KEY802414
Sold Date 03/11/25
Style Ranch
Bedrooms 3
Full Baths 2
Half Baths 1
HOA Y/N No
Originating Board onekey2
Rental Info No
Year Built 1959
Annual Tax Amount $14,261
Lot Size 0.460 Acres
Acres 0.46
Property Sub-Type Single Family Residence
Property Description
Discover your dream home in Mahopac, where comfort meets convenience in this sought-after 3-bedroom, 2.5-bath Ranch-Style home. The open floor plan features an expansive living room with a bar area, a fireplace, and space for an in-home office. The bright, oversized kitchen boasts granite countertops, backsplash, vaulted ceilings, and a skylight, with sliding doors leading to a private patio and a serene backyard with scenic views. A formal dining room adds elegance to the main living area, perfect for entertaining. The primary bedroom includes a newly renovated en-suite bath with a soaking tub and stylish finishes. Two additional bedrooms and a large bath complete the main living space. Additional highlights include NEW ROOF, NEW SEPTIC, central air, a two-car garage with a heated bonus room ideal for a studio or extra storage. Located just minutes from the Taconic State Parkway and Metro-North, this home is a commuter's dream. Schedule your private tour today!
Location
State NY
County Putnam County
Interior
Interior Features First Floor Bedroom, First Floor Full Bath, Beamed Ceilings, Breakfast Bar, Granite Counters, Kitchen Island, Primary Bathroom, Open Floorplan, Open Kitchen, Recessed Lighting, Storage, Washer/Dryer Hookup
Heating Oil
Cooling Central Air
Fireplaces Number 1
Fireplaces Type Family Room, Wood Burning Stove
Fireplace Yes
Appliance Dishwasher, Electric Range, Microwave, Refrigerator, Stainless Steel Appliance(s)
Exterior
Parking Features Driveway, Garage
Garage Spaces 2.0
Utilities Available Electricity Connected, Trash Collection Public, Water Connected
View Panoramic
Total Parking Spaces 5
Garage true
Building
Sewer Septic Tank
Water Public, Shared Well
Structure Type Vinyl Siding
Schools
Elementary Schools Thomas Jefferson Elementary School
Middle Schools Lakeland-Copper Beech Middle Sch
High Schools Lakeland High School
School District Lakeland
Others
Senior Community No
Special Listing Condition None
Read Less Info
Want to know what your home might be worth? Contact us for a FREE valuation!

Our team is ready to help you sell your home for the highest possible price ASAP
Bought with Keller Williams Valley Realty


