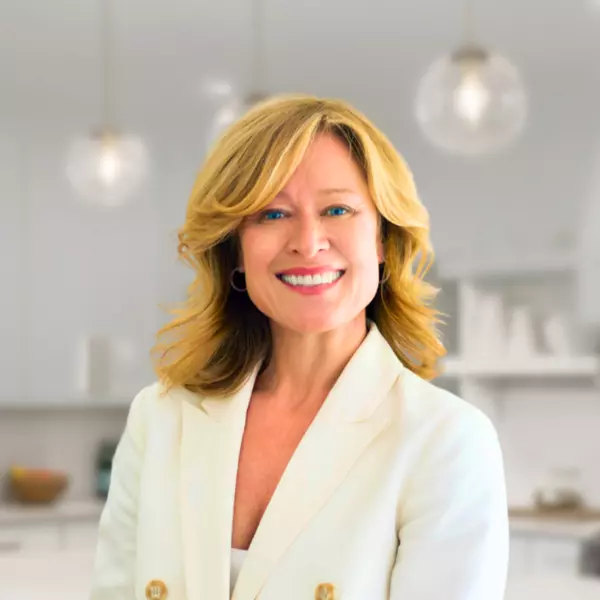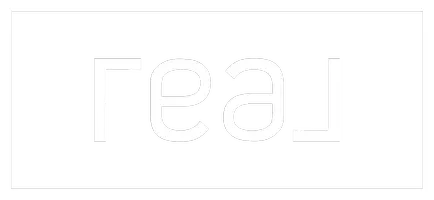
UPDATED:
Key Details
Property Type Single Family Home
Sub Type Single Family Residence
Listing Status Active
Purchase Type For Sale
Square Footage 1,758 sqft
Price per Sqft $355
Subdivision Karen Farms
MLS Listing ID 891940
Style Exp Ranch
Bedrooms 4
Full Baths 2
HOA Y/N No
Rental Info No
Year Built 1977
Annual Tax Amount $11,182
Lot Size 0.340 Acres
Acres 0.34
Lot Dimensions Approx. 101 x 139
Property Sub-Type Single Family Residence
Source onekey2
Property Description
Location
State NY
County Suffolk County
Rooms
Basement Partial, Partially Finished
Interior
Interior Features First Floor Bedroom, First Floor Full Bath, Cathedral Ceiling(s), Eat-in Kitchen, Primary Bathroom, Washer/Dryer Hookup
Heating Baseboard, Hot Water, Oil
Cooling Wall/Window Unit(s)
Fireplace No
Appliance Dishwasher, Dryer, Microwave, Range, Refrigerator, Washer
Laundry In Basement
Exterior
Exterior Feature Rain Gutters
Parking Features Driveway
Fence Back Yard
Utilities Available Cable Available, Electricity Connected, Trash Collection Public, Water Connected
Garage false
Private Pool Yes
Building
Lot Description Back Yard, Front Yard, Level, Private
Sewer Cesspool
Water Public
Level or Stories One
Structure Type Vinyl Siding
Schools
Elementary Schools Stagecoach School
Middle Schools Selden Middle School
High Schools Middle Country
School District Middle Country
Others
Senior Community No
Special Listing Condition None




