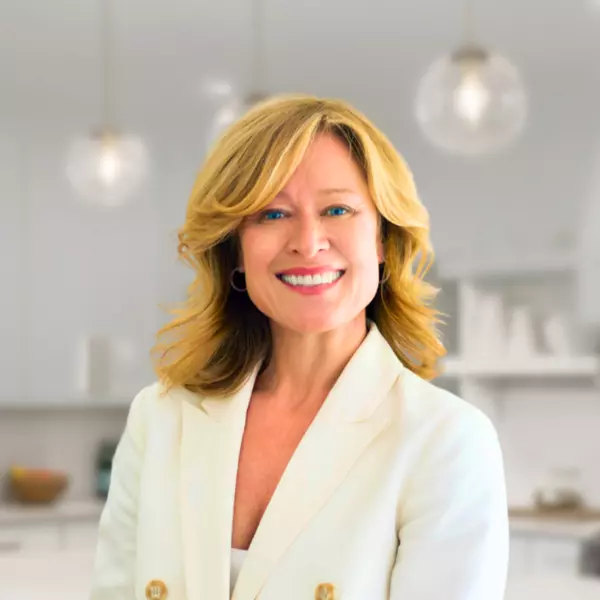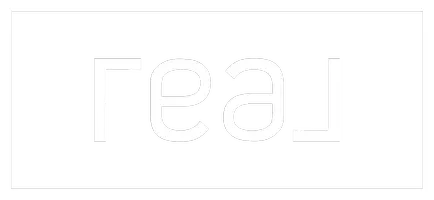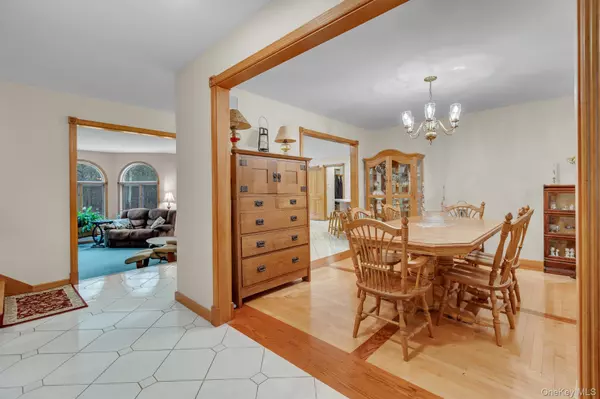
Open House
Sun Oct 26, 11:00am - 1:00pm
UPDATED:
Key Details
Property Type Single Family Home
Sub Type Single Family Residence
Listing Status Coming Soon
Purchase Type For Sale
Square Footage 2,860 sqft
Price per Sqft $310
MLS Listing ID 924849
Style Cape Cod
Bedrooms 4
Full Baths 3
HOA Y/N No
Rental Info No
Year Built 1996
Annual Tax Amount $17,667
Lot Size 1.260 Acres
Acres 1.26
Property Sub-Type Single Family Residence
Source onekey2
Property Description
Location
State NY
County Suffolk County
Rooms
Basement Bilco Door(s), Partially Finished, Storage Space
Interior
Interior Features First Floor Bedroom, First Floor Full Bath, Breakfast Bar, Ceiling Fan(s), Central Vacuum, Eat-in Kitchen, ENERGY STAR Qualified Door(s), Entrance Foyer, Formal Dining, Pantry, Primary Bathroom, Master Downstairs, Recessed Lighting, Storage, Walk-In Closet(s), Washer/Dryer Hookup
Heating Forced Air, Oil
Cooling Attic Fan, Central Air
Flooring Carpet, Ceramic Tile, Hardwood, Linoleum
Fireplaces Number 1
Fireplaces Type Living Room, Wood Burning
Fireplace Yes
Appliance Convection Oven, Dishwasher, Dryer, Electric Cooktop, Electric Oven, Exhaust Fan, Freezer, Microwave, Refrigerator, Washer, Oil Water Heater
Laundry Electric Dryer Hookup, Laundry Room, Washer Hookup
Exterior
Exterior Feature Mailbox, Rain Gutters
Parking Features Driveway, Garage
Garage Spaces 2.0
Fence Back Yard, Chain Link, Fenced, Perimeter
Utilities Available Cable Connected, Electricity Connected, Phone Connected, Trash Collection Public, Water Connected
View Trees/Woods
Garage true
Private Pool No
Building
Foundation Concrete Perimeter
Sewer Cesspool
Water Public
Level or Stories Two
Structure Type Cedar,Fiberglass Insulation,Frame
Schools
Elementary Schools South Street School
Middle Schools Eastport-South Manor Jr-Sr Hs
High Schools Eastport-South Manor
School District Eastport-South Manor
Others
Senior Community No
Special Listing Condition None




