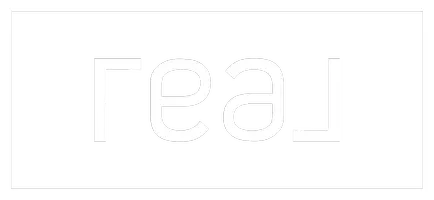Open House
Sun Sep 14, 12:00am - 3:00pm
UPDATED:
Key Details
Property Type Single Family Home
Sub Type Single Family Residence
Listing Status Active
Purchase Type For Sale
Square Footage 2,400 sqft
Price per Sqft $302
MLS Listing ID 903921
Style Modern
Bedrooms 3
Full Baths 3
HOA Y/N No
Rental Info No
Year Built 2023
Annual Tax Amount $12,394
Lot Size 7.100 Acres
Acres 7.1
Property Sub-Type Single Family Residence
Source onekey2
Property Description
The heart of the home includes a stylish open kitchen that flows seamlessly into a charming breakfast area. This culinary space boasts classic white shaker cabinets, an island perfect for meal preparation or casual dining, and stunning granite countertops that blend functionality with elegance.
On the main level, you will find three generously sized bedrooms, including a main suite that serves as a private retreat. The suite includes a full bath equipped with modern fixtures and finishes, as well as a spacious walk-in closet offering ample storage. Two additional large bedrooms share a well-appointed main bath, ensuring comfort and convenience for family and guests alike.
The lower level expands your living space with a versatile fourth bedroom that can double as a home office, a cozy living room perfect for quiet evenings, and functional laundry facilities. Additionally, the home features two spacious garage bays for vehicles and extra storage.
Step outside to discover a private backyard oasis with a sun-drenched deck, ideal for summer barbecues and entertaining friends and family amidst serene natural surroundings. The property is enhanced by a brand-new asphalt driveway and meticulously maintained landscaping, which includes a beautiful paver patio and walkways inviting you to explore the grounds.
Key features include:
- Upgraded lighting and fixtures inside and out, all using eco-friendly low-cost LED lighting
- Ceiling fans throughout the residence
- Modern water fixtures
- Temperature-controlled attic with blown-in foam insulation and a smart exhaust fan
- Gutter guards on all gutters
- Trex upper patio and stairs with a covered play area beneath
- Oversized backyard paver patio
- Paver walkways and front porch
- Oversized paver flower box
- Full-house natural gas Generac generator
- Two-zone heating and air conditioning
- Easy-to-maintain water filtration and softener system
- Temperature-controlled garage with blown foam insulation, heating, and cooling
- Race Deck brand flooring in the garage
- 7.0 surround sound home theater system installed in the family room
- Full blacktop driveway with RV/camper pad
- Fenced backyard with single and dual gates
- Upgraded vegetation with Kentucky Bluegrass
- Perimeter of maintenance-free evergreen tree line, and
storage shed.
Nestled along a peaceful country road, this beautiful home is conveniently located near major highways, shopping centers, boutique stores, and the local town beach. Enjoy fine dining and a variety of lake activities, including boating and fishing, as well as nearby hiking trails. With wineries close by and public transportation options available, you're just 45 minutes away from New York City. This remarkable property combines modern living with the beauty of nature—truly a place to call home.
Location
State NY
County Orange County
Interior
Interior Features Breakfast Bar, Cathedral Ceiling(s), Chefs Kitchen, Double Vanity, Eat-in Kitchen, Entrance Foyer, Granite Counters, Kitchen Island, Open Floorplan, Open Kitchen, Primary Bathroom, Recessed Lighting, Storage, Walk-In Closet(s)
Heating Forced Air
Cooling Central Air
Flooring Tile, Wood
Fireplace No
Appliance Dishwasher, Dryer, Microwave, Oven, Refrigerator, Stainless Steel Appliance(s), Washer, Gas Water Heater
Laundry Laundry Room
Exterior
Exterior Feature Lighting
Garage Spaces 2.0
Fence Back Yard
Utilities Available Cable Connected, Electricity Connected, Natural Gas Connected, Trash Collection Private
Garage true
Private Pool No
Building
Sewer Septic Tank
Water Well
Structure Type Frame
Schools
Elementary Schools Greenwood Lake Elementary School
Middle Schools Greenwood Lake Middle School
High Schools Warwick Valley
School District Warwick Valley
Others
Senior Community No
Special Listing Condition None
Virtual Tour https://tours.hometourvision.com/x2475653




