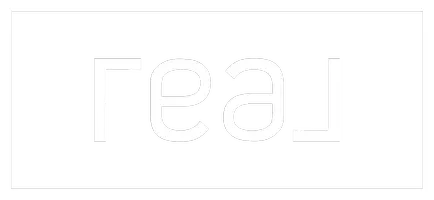UPDATED:
Key Details
Property Type Condo
Sub Type Condominium
Listing Status Active
Purchase Type For Sale
Square Footage 3,638 sqft
Price per Sqft $302
Subdivision Mystic Point
MLS Listing ID 906605
Bedrooms 3
Full Baths 3
Half Baths 1
HOA Fees $800/mo
HOA Y/N Yes
Rental Info No
Year Built 1998
Annual Tax Amount $16,323
Property Sub-Type Condominium
Source onekey2
Property Description
Upstairs, you'll find a versatile home office (or 3rd bedroom option), a guest bedroom, and a full hall bathroom.
The expansive lower level (1,443 sq.ft) offers incredible additional living space including a great room with travertine floors and gas fireplace, billiard area, a second office or bedroom, full bathroom, laundry, storage room and a climate controlled wine cellar. This level opens to a private patio for seamless indoor-outdoor living.
Mystic Pointe residents enjoy exceptional amenities: a beautifully appointed clubhouse with fully equipped kitchen, lounge, full gym, sauna, community pool with kiddie pool, playground, tennis and pickleball court.
With 3,638 sq.ft of living space this Chatham unit is listed as a a 2-bedroom townhouse in the offering plan and a 3 bedroom in town records but it truly lives much larger. A rare opportunity to enjoy space, flexibility and resort style amenities in a prime Hudson River community.
Location
State NY
County Westchester County
Rooms
Basement Finished, Full, See Remarks, Storage Space, Walk-Out Access
Interior
Interior Features First Floor Bedroom, First Floor Full Bath, Cathedral Ceiling(s), Ceiling Fan(s), Central Vacuum, Chandelier, Double Vanity, Eat-in Kitchen, Entrance Foyer, High Ceilings, Kitchen Island, Primary Bathroom, Master Downstairs, Recessed Lighting, Storage, Walk-In Closet(s), Washer/Dryer Hookup
Heating Forced Air, Natural Gas
Cooling Central Air
Fireplaces Number 2
Fireplaces Type Family Room, Gas, Living Room, Wood Burning
Fireplace Yes
Appliance Cooktop, Dishwasher, Dryer, Exhaust Fan, Freezer, Gas Cooktop, Gas Oven, Microwave, Refrigerator, Washer, Gas Water Heater
Laundry In Basement, Laundry Room
Exterior
Parking Features Attached, Driveway, Garage, Garage Door Opener
Garage Spaces 2.0
Pool Community, In Ground, Outdoor Pool
Utilities Available Cable Available, Cable Connected, Electricity Available, Electricity Connected, Natural Gas Available, Natural Gas Connected, Sewer Available, Sewer Connected, Trash Collection Public, Underground Utilities, Water Available, Water Connected
Amenities Available Clubhouse, Fitness Center, Gated, Maintenance Grounds, Playground, Pool, Sauna, Tennis Court(s)
Garage true
Building
Story 3
Sewer Public Sewer
Water Public
Structure Type Frame,Shake Siding
Schools
Elementary Schools Brookside
Middle Schools Anne M Dorner Middle School
High Schools Ossining
School District Ossining
Others
Senior Community No
Special Listing Condition None
Pets Allowed Number Limit, Yes




