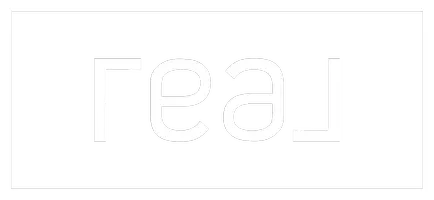Open House
Sun Sep 07, 12:00pm - 2:00pm
UPDATED:
Key Details
Property Type Single Family Home
Sub Type Single Family Residence
Listing Status Active
Purchase Type For Sale
Square Footage 1,545 sqft
Price per Sqft $472
Subdivision Hunters Run
MLS Listing ID 889036
Style Contemporary
Bedrooms 3
Full Baths 2
HOA Fees $630/mo
HOA Y/N Yes
Rental Info No
Year Built 1986
Annual Tax Amount $17,607
Lot Size 2,613 Sqft
Acres 0.06
Property Sub-Type Single Family Residence
Source onekey2
Property Description
Location
State NY
County Westchester County
Interior
Interior Features Eat-in Kitchen, Formal Dining
Heating Forced Air
Cooling Central Air
Flooring Combination
Fireplaces Number 1
Fireplace Yes
Appliance Convection Oven, Dishwasher, Gas Oven, Refrigerator, Washer
Exterior
Parking Features Attached, Driveway, Garage
Garage Spaces 1.0
Utilities Available Trash Collection Public
Amenities Available Clubhouse, Maintenance Grounds, Parking, Pool, Snow Removal, Tennis Court(s)
Garage true
Private Pool Yes
Building
Sewer Public Sewer
Water Public
Level or Stories Three Or More
Structure Type Wood Siding
Schools
Elementary Schools Concord Road Elementary School
Middle Schools Ardsley Middle School
High Schools Ardsley
School District Ardsley
Others
Senior Community No
Special Listing Condition None




