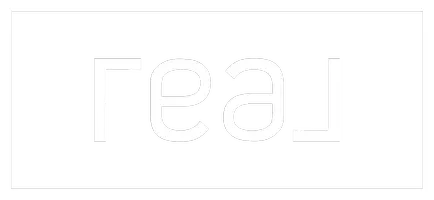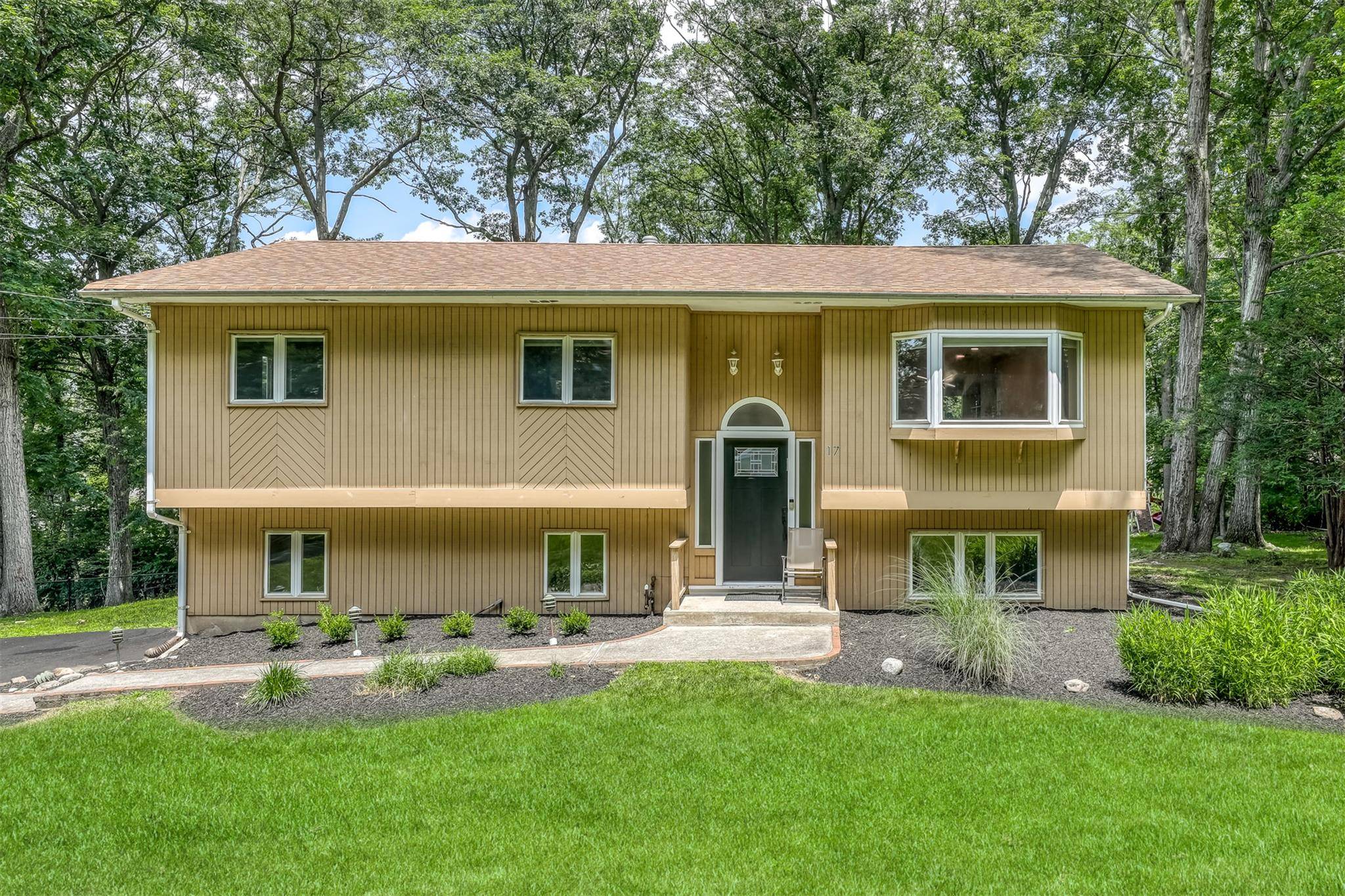OPEN HOUSE
Sun Jul 20, 2:00pm - 4:00pm
UPDATED:
Key Details
Property Type Single Family Home
Sub Type Single Family Residence
Listing Status Active
Purchase Type For Sale
Square Footage 2,196 sqft
Price per Sqft $454
MLS Listing ID 879753
Style Raised Ranch
Bedrooms 4
Full Baths 3
HOA Y/N No
Rental Info No
Year Built 1967
Annual Tax Amount $13,209
Lot Size 0.410 Acres
Acres 0.41
Property Sub-Type Single Family Residence
Source onekey2
Property Description
Location
State NY
County Rockland County
Rooms
Basement Walk-Out Access
Interior
Interior Features Eat-in Kitchen
Heating Baseboard, Natural Gas
Cooling Central Air
Fireplaces Number 1
Fireplace Yes
Appliance Dishwasher, Dryer, Microwave, Refrigerator
Laundry Gas Dryer Hookup
Exterior
Garage Spaces 1.0
Utilities Available Cable Connected, Electricity Connected
Garage true
Private Pool No
Building
Sewer Public Sewer
Water Public
Level or Stories Two
Structure Type Frame
Schools
Elementary Schools Grandview Elementary School
Middle Schools Kakiat Elementary School
High Schools East Ramapo (Spring Valley)
School District East Ramapo (Spring Valley)
Others
Senior Community No
Special Listing Condition None




