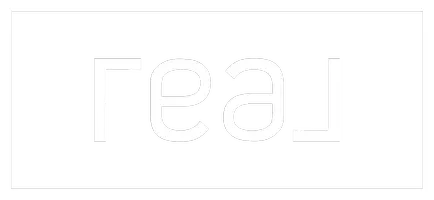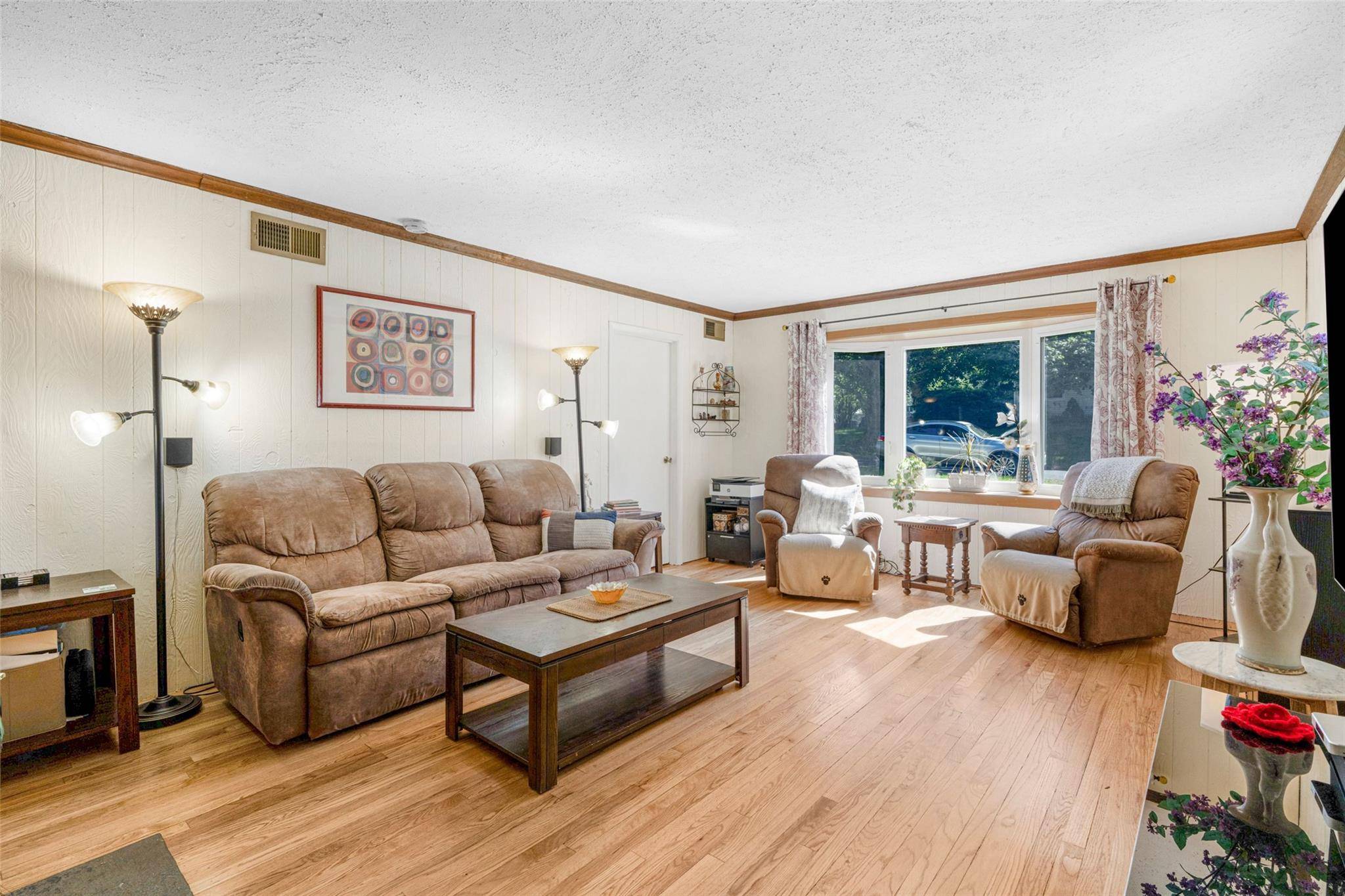OPEN HOUSE
Sat Jun 21, 4:00pm - 6:00pm
Sun Jun 22, 4:00pm - 6:00pm
UPDATED:
Key Details
Property Type Single Family Home
Sub Type Single Family Residence
Listing Status Active
Purchase Type For Sale
Square Footage 2,236 sqft
Price per Sqft $402
MLS Listing ID 865824
Style Ranch
Bedrooms 4
Full Baths 3
HOA Y/N No
Rental Info No
Year Built 1956
Annual Tax Amount $15,963
Property Sub-Type Single Family Residence
Source onekey2
Property Description
Located on a HUGE level 1/2 acre of land beautifully maintained !!!! 4-bedroom, 3-bathroom residence offers the perfect blend of comfort, flexibility, and outdoor enjoyment. Featuring a unique mother and daughter setup. This home provides ideal accommodations for extended Family and Guests!! Inside, you'll find a spacious and light-filled layout with generous living areas, a well-appointed kitchen, and updated bathrooms. The separate living quarters include a private entrance, kitchenette, and dedicated bath—perfect for multi-generational living. Step outside and enjoy your own private backyard oasis complete with a large in-ground pool, patio area for entertaining, and plenty of space for outdoor fun. Whether you're hosting a summer BBQ or relaxing in the sun, this home is designed for year-round enjoyment. Located in a quiet, family-friendly neighborhood close to schools, parks, and shopping, this is a rare find that won't last long! Located in Mayfair community with award winning Valhalla Schools! Come see this beautiful first floor living! ALMOST STEPLESS ENTRY!!!! ONLY 2 STAIRS TO ENTER HOME!!!!
Location
State NY
County Westchester County
Rooms
Basement Finished
Interior
Interior Features First Floor Bedroom, First Floor Full Bath, Built-in Features, Ceiling Fan(s), Dry Bar, Eat-in Kitchen, Entrance Foyer, Formal Dining, Granite Counters, High Ceilings, In-Law Floorplan, Master Downstairs, Smart Thermostat, Soaking Tub, Walk-In Closet(s)
Heating Forced Air
Cooling Central Air
Fireplace No
Appliance Dishwasher, Dryer, Gas Cooktop, Gas Oven, Microwave, Refrigerator, Stainless Steel Appliance(s), Washer
Exterior
Garage Spaces 2.0
Utilities Available None
Total Parking Spaces 4
Garage true
Private Pool Yes
Building
Sewer None
Water Public
Level or Stories Two
Structure Type Aluminum Siding,Vinyl Siding
Schools
Elementary Schools Virginia Road Elementary School
Middle Schools Valhalla Middle School
High Schools Valhalla High School
Others
Senior Community No
Special Listing Condition None




