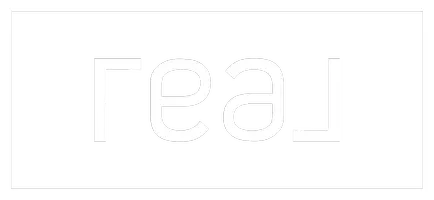OPEN HOUSE
Sun May 18, 1:00pm - 3:00pm
UPDATED:
Key Details
Property Type Single Family Home
Sub Type Single Family Residence
Listing Status Active
Purchase Type For Sale
Square Footage 2,921 sqft
Price per Sqft $342
MLS Listing ID KEY863061
Style Colonial,Contemporary
Bedrooms 4
Full Baths 2
Half Baths 1
HOA Y/N No
Originating Board onekey2
Rental Info No
Year Built 1986
Annual Tax Amount $15,317
Lot Size 2.000 Acres
Acres 2.0
Property Sub-Type Single Family Residence
Property Description
Featuring an open floor plan flooded with light, the home boasts a 20 foot tall stone fireplace in the living room, wood and marble fireplace in the family room, hardwood floors throughout and built-in shelving creating a warm and inviting atmosphere, especially for entertaining. The expansive eat-in kitchen and living room open onto a generous deck, perfect for barbecuing or enjoying peaceful moments overlooking the in ground pool and spa and stunning granite outcroppings creating a one of a kind grotto effect. Upstairs, the master suite serves as a private sanctuary, complete with a luxurious Jacuzzi tub and skylights that bathe the space in natural light. Additional bedrooms provide ample space for family, guests, or a home office setup.
Located within the esteemed Katonah-Lewisboro School District, highly regarded John Jay High School.
Situated across the street from the former home of Leon Levy and an architectural marvel known as the White Garden and down the street from the, 225 year old St. Paul's Episcopal Chapel, the home is a 60 second drive to Oakridge Commons, which offers surrounding restaurants and convenient shopping. This unique home is a rare blend of classic architecture, contemporary luxury and neighborhood convenience, ready to welcome.
Location
State NY
County Westchester County
Rooms
Basement Finished
Interior
Interior Features Built-in Features, Cathedral Ceiling(s), Chefs Kitchen, Crown Molding, Eat-in Kitchen, Entrance Foyer, Formal Dining, Primary Bathroom, Open Floorplan, Washer/Dryer Hookup
Heating Baseboard
Cooling Central Air
Flooring Hardwood, Tile
Fireplace No
Appliance Cooktop, Dishwasher, Dryer, Refrigerator, Washer
Exterior
Garage Spaces 2.0
Utilities Available Phone Connected
Garage true
Private Pool Yes
Building
Sewer Septic Tank
Water Well
Schools
Elementary Schools Meadow Pond Elementary School
Middle Schools John Jay Middle School
High Schools John Jay High School
School District Katonah-Lewisboro
Others
Senior Community No
Special Listing Condition None




