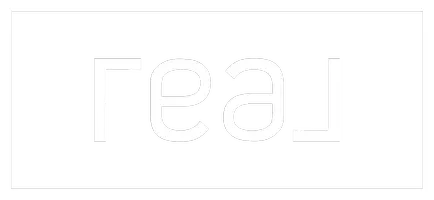OPEN HOUSE
Sun May 18, 1:00pm - 3:00pm
UPDATED:
Key Details
Property Type Single Family Home
Sub Type Single Family Residence
Listing Status Active
Purchase Type For Sale
Square Footage 2,401 sqft
Price per Sqft $561
MLS Listing ID KEY862769
Style Modern,Split Level
Bedrooms 4
Full Baths 3
Half Baths 1
HOA Y/N No
Originating Board onekey2
Rental Info No
Year Built 1956
Annual Tax Amount $15,237
Lot Dimensions 65 X 128
Property Sub-Type Single Family Residence
Property Description
2025 Rebuilt! Rare find, 5 Level Expanded Split with *2 Primary Suites*. High-end construction with top quality materials, appliances and finishes.
3/4 Bedrooms with 3.5 Baths, almost 12 foot ceiling on the first floor, Gas Fire Place, 2 Sky lights, High grade hardwood floors throughout , Motorized chandelier, 6 Split A/C units, Living Room, Family Room & Formal Dining Room. Quality Mill work, Very Appealing floor plans. State of the art Navien-Heating & Hot Water System ,NFC-250/200H series; 200Amps Electric, Cat-6 & HDMI prewired. 2 Car Garage with All purpose room behind with a half bath, Full Open Basement, All Anderson Windows and Doors, Rear Deck, Tool Shed, Fully fenced in rear yard for the privacy, 65 X 128 Lot Size and 2,401 total building sqft as per the public records. An incomparable built and an incomparable Home in Wantagh!
Location
State NY
County Nassau County
Rooms
Basement Full
Interior
Interior Features Cathedral Ceiling(s), Chandelier, Crown Molding, Formal Dining, Kitchen Island, Primary Bathroom, Master Downstairs, Natural Woodwork, Open Floorplan, Recessed Lighting
Cooling Ductless
Flooring Hardwood
Fireplaces Number 1
Fireplaces Type Gas, Living Room
Fireplace Yes
Appliance Convection Oven, Dishwasher, Dryer, Exhaust Fan, Microwave, Refrigerator, Stainless Steel Appliance(s), Washer
Exterior
Garage Spaces 2.0
Fence Back Yard
Utilities Available Natural Gas Connected
Garage true
Building
Lot Description Back Yard
Sewer Public Sewer
Water Public
Structure Type Blown-In Insulation,Brick,Vinyl Siding
Schools
Elementary Schools Contact Agent
Middle Schools Contact Agent
High Schools Contact Agent
School District Levittown
Others
Senior Community No
Special Listing Condition None




