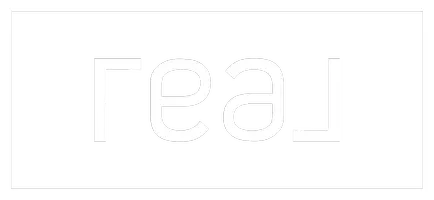OPEN HOUSE
Sun May 18, 1:00pm - 3:00pm
UPDATED:
Key Details
Property Type Condo
Sub Type Condominium
Listing Status Active
Purchase Type For Sale
Square Footage 2,400 sqft
Price per Sqft $253
MLS Listing ID KEY860282
Bedrooms 4
Full Baths 2
Half Baths 1
HOA Fees $664/mo
HOA Y/N Yes
Originating Board onekey2
Rental Info No
Year Built 1999
Annual Tax Amount $12,702
Lot Size 4,791 Sqft
Acres 0.11
Property Sub-Type Condominium
Property Description
Location
State NY
County Suffolk County
Interior
Interior Features Cathedral Ceiling(s), Ceiling Fan(s), Chandelier, Crown Molding, Double Vanity, Eat-in Kitchen, Entrance Foyer, Formal Dining, Granite Counters, Primary Bathroom, Open Floorplan, Pantry, Recessed Lighting, Soaking Tub, Storage, Washer/Dryer Hookup
Heating Forced Air
Cooling Central Air
Fireplaces Number 1
Fireplace Yes
Appliance Dishwasher, Dryer, Microwave, Oven, Refrigerator, Stainless Steel Appliance(s), Washer
Laundry In Unit, Inside, Laundry Room
Exterior
Garage Spaces 2.0
Fence Back Yard, Vinyl, Wood
Pool Community, In Ground, Indoor, Outdoor Pool
Utilities Available Electricity Connected, Natural Gas Connected, Water Connected
Amenities Available Clubhouse, Fitness Center, Gated, Golf Course, Playground, Pool, Security
Garage true
Building
Lot Description Back Yard, Front Yard, Landscaped, Near Golf Course
Sewer Other
Water Public
Level or Stories Two
Structure Type Vinyl Siding
Schools
Elementary Schools Contact Agent
Middle Schools Longwood Junior High School
High Schools Longwood High School
School District Longwood
Others
Senior Community No
Special Listing Condition None
Pets Allowed Call




