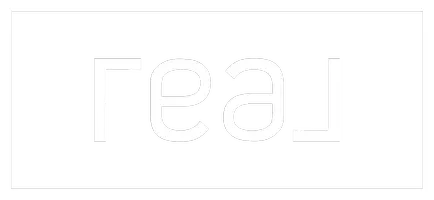UPDATED:
Key Details
Property Type Multi-Family
Sub Type Triplex
Listing Status Pending
Purchase Type For Sale
Subdivision Village
MLS Listing ID 831627
Style Victorian
Bedrooms 5
Full Baths 3
Rental Info No
Year Built 1925
Annual Tax Amount $19,889
Lot Size 10,890 Sqft
Acres 0.25
Property Sub-Type Triplex
Source onekey2
Property Description
Location
State NY
County Suffolk County
Rooms
Basement Bilco Door(s), Full, Unfinished
Interior
Interior Features First Floor Bedroom, First Floor Full Bath, Built-in Features, Crown Molding, Eat-in Kitchen, Kitchen Island, Natural Woodwork, Original Details, Stone Counters
Heating Electric, Steam
Cooling None
Flooring Wood
Fireplaces Number 1
Fireplaces Type Living Room
Fireplace Yes
Laundry In Unit, Multiple Locations
Exterior
Parking Features Driveway
Fence None
Utilities Available Electricity Connected, Natural Gas Connected, Water Connected
Total Parking Spaces 5
Garage false
Private Pool No
Building
Lot Description Corner Lot, Near Public Transit, Near Shops
Sewer Public Sewer
Water Public
Structure Type Wood Siding
Schools
Elementary Schools Contact Agent
Middle Schools J Taylor Finley Middle School
High Schools Huntington High School
School District Huntington
Others
Senior Community No
Special Listing Condition None
Virtual Tour https://tours.kjwphotography.com/public/vtour/display/2314455?idx=1#!/




